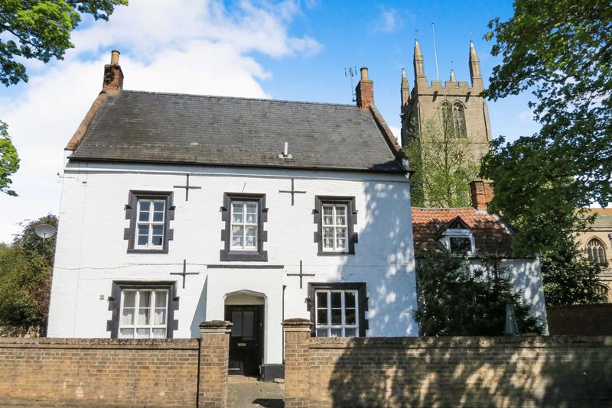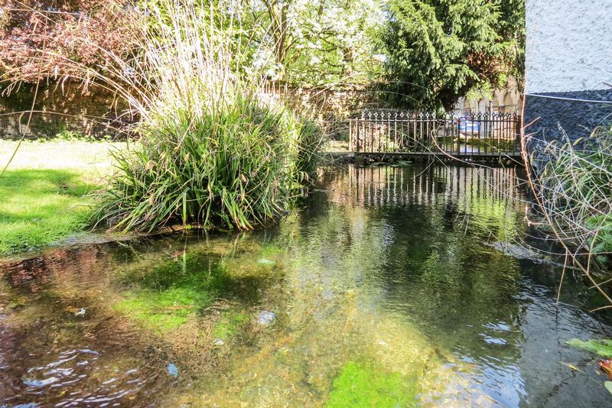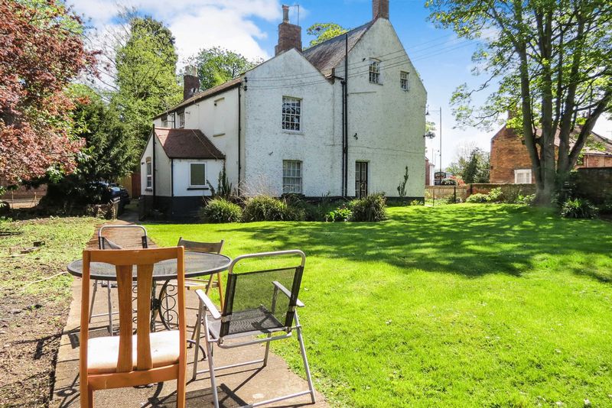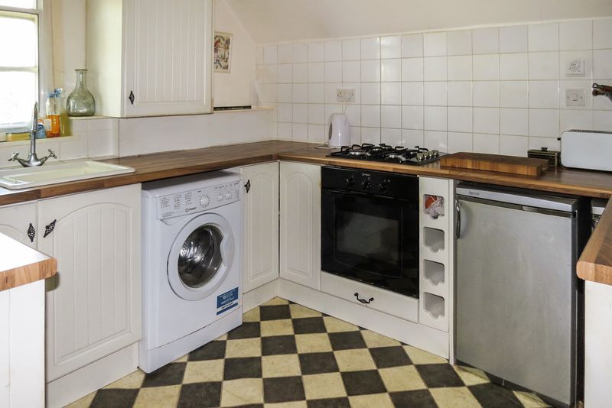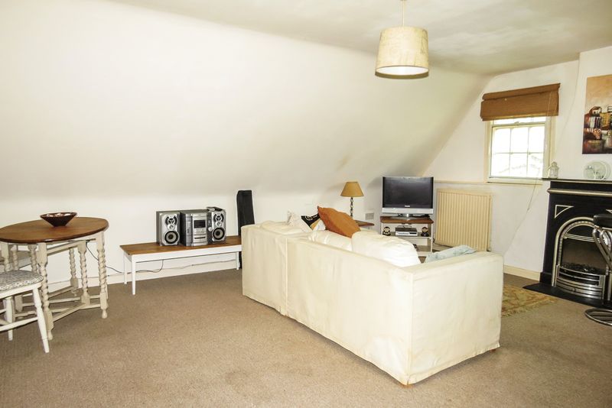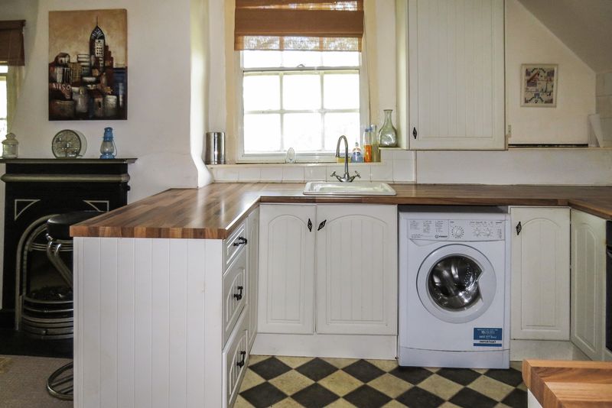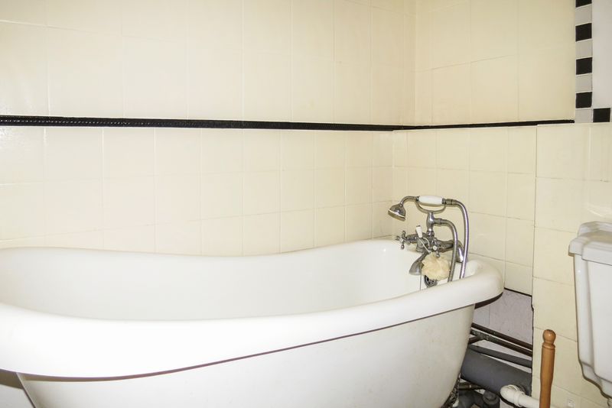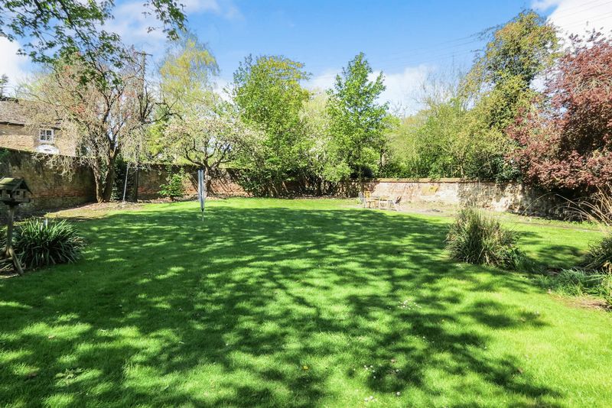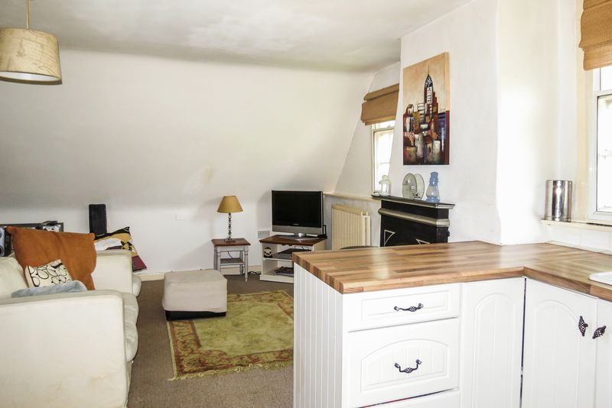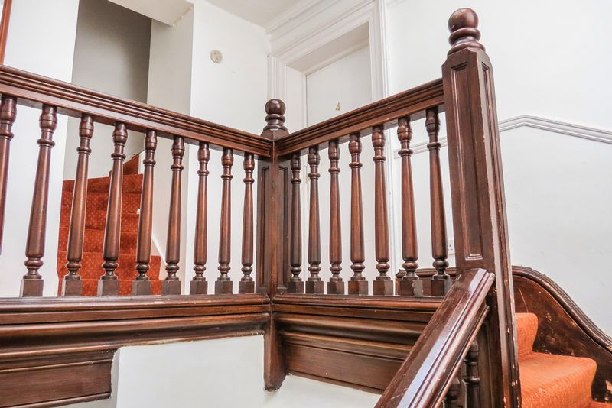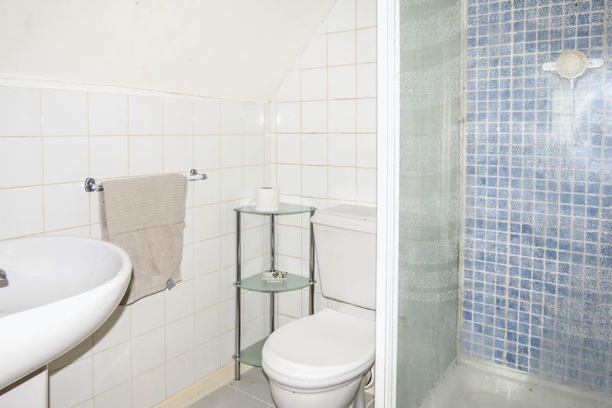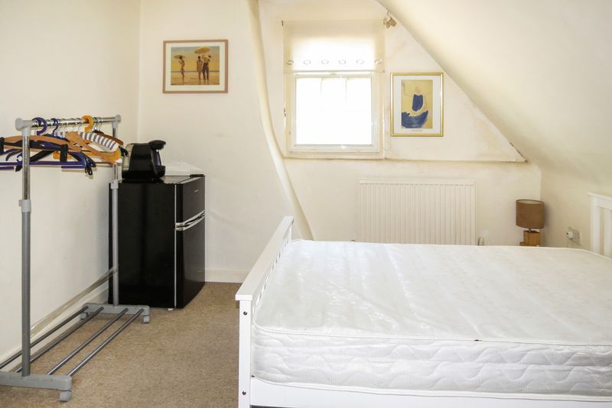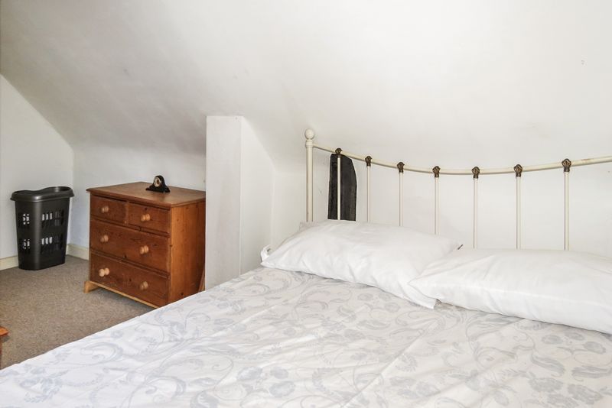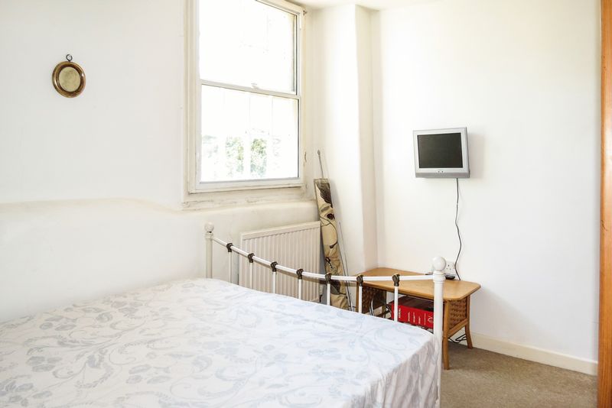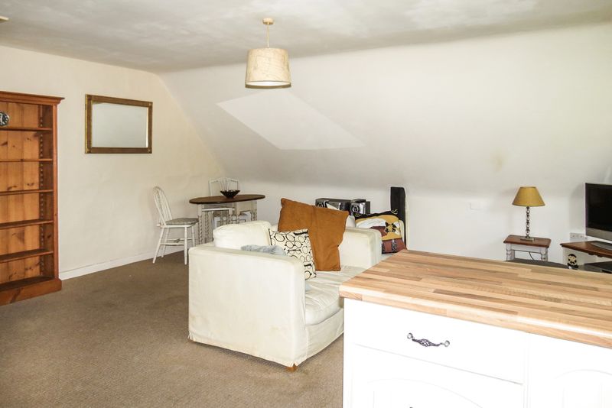Brook Lodge South Street, Bourne £94,950
Please enter your starting address in the form input below.
Please refresh the page if trying an alternate address.
- Upper Floor Flat
- Town Centre Location
- Set in an Elegant Building
- 2 Double Bedrooms
- Ensuite To Master
- Refitted Bathroom
- Open Plan Living
- Gas Central Heating
- Pleasant Communal Grounds
- No Chain
This is a spacious upper floor flat situated in an elegant building right in the heart of Bourne's town centre. It has a lovely open plan living space with sitting area and kitchen area, with the kitchen having been refitted some years back. The main bathroom features a roll top 'slipper' bath, and the main bedroom has an ensuite. Each bedroom will take a double bed, and there are pleasant communal grounds.
Communal Entrance Hall
With external entrance door and elegant staircase leading to the:
Second Floor Landing
With entrance door leading to the flat itself.
Open Plan Living Room / Kitchen
23' 5'' x 17' 9'' (7.13m x 5.41m) max
A lovely large open plan living space. Entryphone linked to ground floor communal entrance hall to allow access. 2 Windows.
Kitchen Area
9' 3'' x 9' 4'' (2.82m x 2.84m)
Refitted with a matching range of cream base units and cupboards with drawers, china sink, plumbing for washing machine, space for fridge & freezer, worksurfaces with inset gas hob & oven under, gas combination boiler serving heating system and domestic hot water.
Lounge Area
17' 9'' x 17' 4'' (5.41m x 5.28m)
With living flame effect electric fire, window to side, radiator, TV point.
Inner Hallway
Radiator.
Bedroom 1
3.81m (12'6") x 3.50m (11'6")
Multi-paned window to side, radiator, TV point, door to:
En-suite Shower Room
Fitted with three piece suite comprising tiled shower cubicle with fitted Mira shower over, pedestal wash hand basin, low-level WC and extractor fan, ceramic tiled flooring.
Bedroom 2
3.66m (12') x 2.59m (8'6")
Multi-paned window to side, radiator, access to roof space.
Refitted Bathroom
Fitted with three piece suite comprising panelled bath, pedestal wash hand basin and low-level WC, extractor fan, radiator.
Outside
There are extensive lawned communal grounds for the benefit of residents and their family and guests.
Outgoings
We understand that the original lease was 125 years from 1992, and that there is a management fee at £45 per calendar month, and £50 per annum ground rent. We have not had sight of the lease therefore any intending purchaser should check this information with their legal advisor.
Click to enlarge
Bourne PE10 9LY




