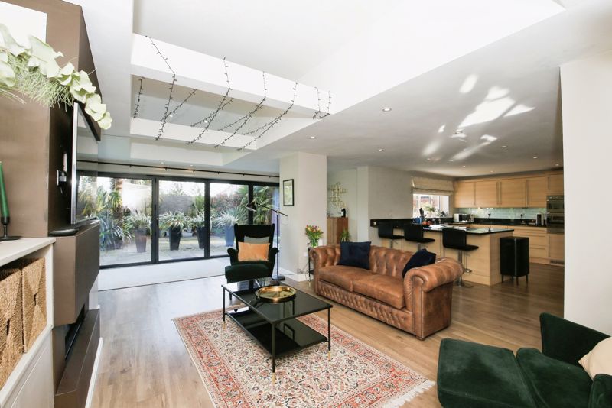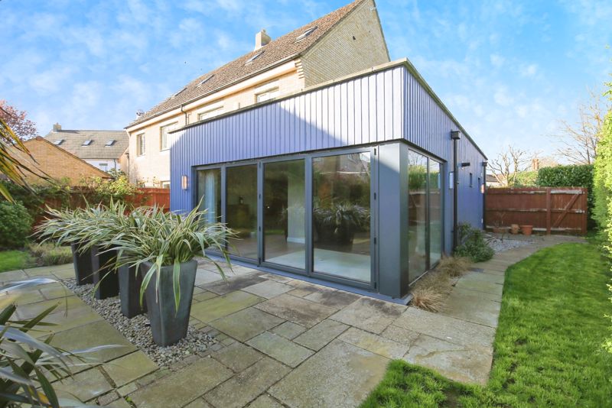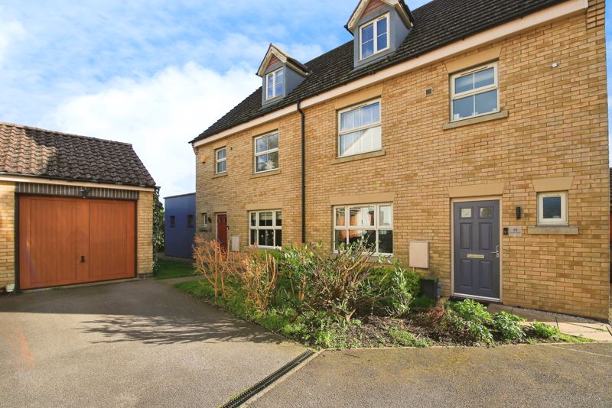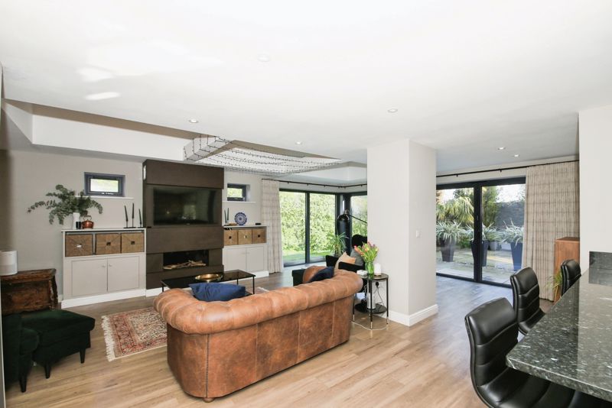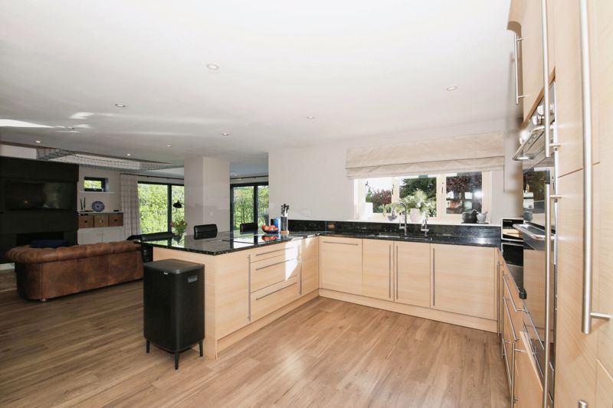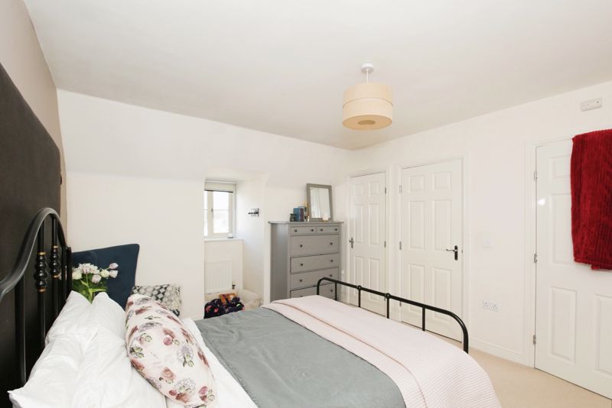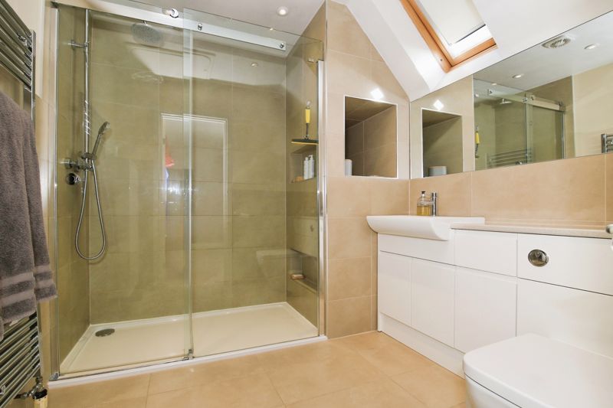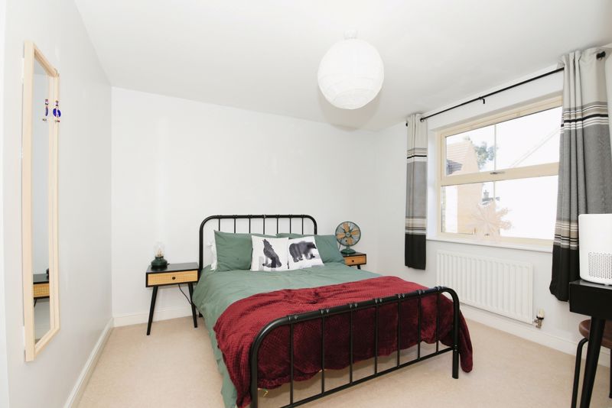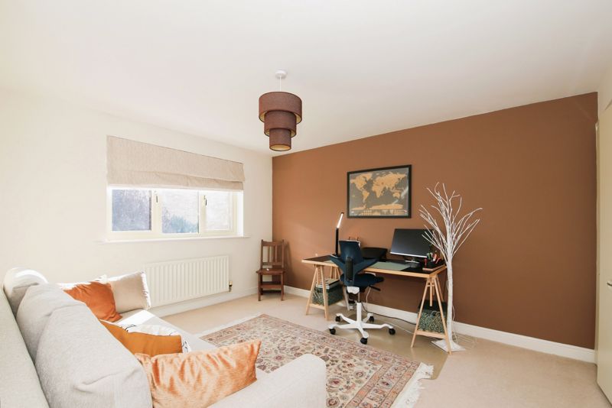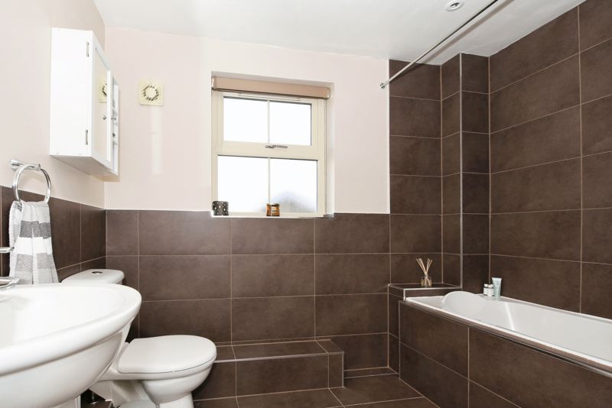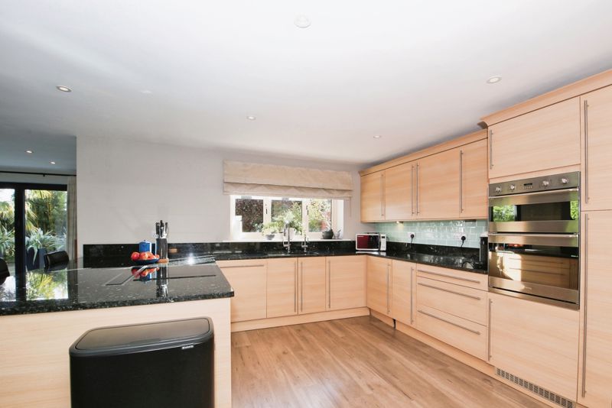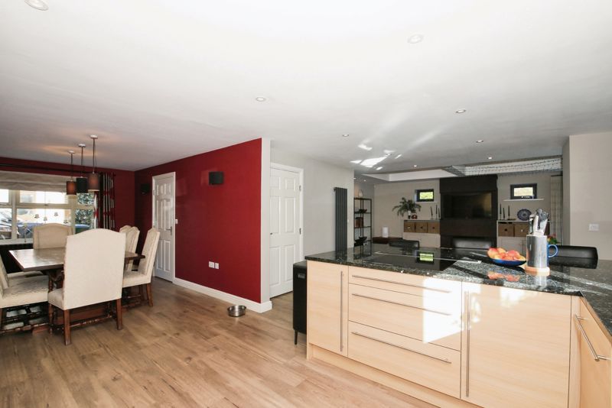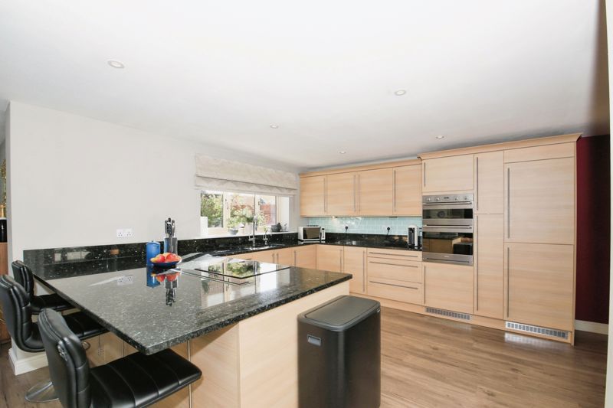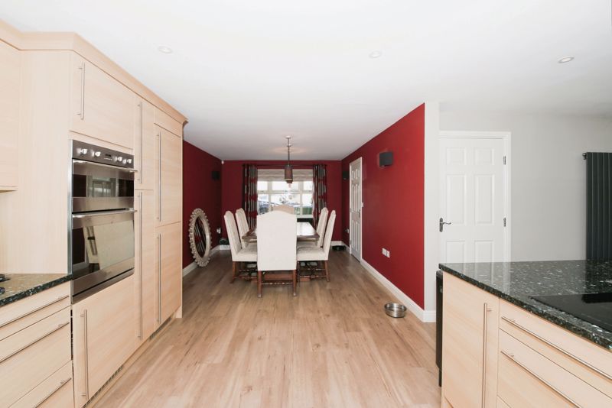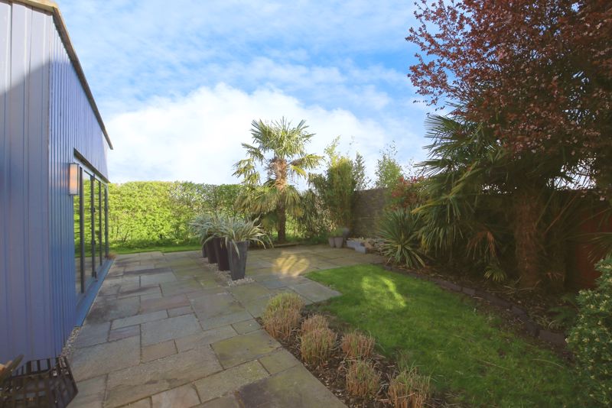Normangate Ailsworth, Peterborough £485,000
Please enter your starting address in the form input below.
Please refresh the page if trying an alternate address.
- Extended Family Home
- 4 Bedrooms
- Refitted Ensuite
- Superb Open Plan Living
- Utility Room
- Downstairs WC
- South Facing Garden
- Adjacent Open Fields
- Garage and Parking
- No Chain
Occupying a lovely position adjacent to open countryside, this is a wonderful family home, which has benefitted from having a wrap around extension to create a fantastic open plan living space, integrating the kitchen, dining area and lounge. This has bifold doors which open to the south facing rear garden. By adding the extension, this also provided a useful utility room. Upstairs there are 4 bedrooms, with the top floor being a dedicated main bedroom suite featuring a large main bedroom with a refitted shower room off it. There is a garage and parking and NO CHAIN.
Entrance Hall
With composite entrance door, radiator, stairs to first floor, under stairs cupboard, 2 x uPVC double glazed windows to the front.
Cloakroom
Comprising of a low level WC, wash hand basin, heated towel rail, uPVc double glazed window to the front.
Open Plan Living Space
Following the remodelling of the house in 2016 the vendors created this wonderful open plan space which whilst having 3 defined areas, being the lounge dining and kitchen areas, nevertheless integrate together as a fantastic space. Taking each space we can describe the accommodation as follows:-
Kitchen Area
With twin bowl stainless steel sink units set into granite worksurfaces which extend to a peninsular unit to create a breakfast bar area. There is an extensive range of units comprising of cupboards and drawers, and with integrated dishwasher, integrated fridge freezer, and with glass induction hob having pop up extractor. Tall unit housing electric double oven, wall cupboards, uPVC double glazed window to the rear, opens to:-
Dining Area
14' 6'' x 10' 6'' (4.42m x 3.19m) Max
With radiator, uPVC double glazed window to the front.
Lounge Area
This area has the benefit of underfloor heating, and features a fireplace having living flame effect gas fire and either side a range of fitted storage cupboards. Opening to the rear garden are a set of bifold doors and to the side 2 large uPVC double glazed windows overlook the open fields to the side, TV point and contemporary radiator.
Utility Room
10' 7'' x 5' 3'' (3.22m x 1.59m) Max
Single drainer stainless steel sink unit, cupboard under, worktop and wall cupboards, radiator, extractor, composite and double glazed doors to the garden, radiator, plumbing for a washing machine, space for a dryer.
First Floor Landing
With radiator, stairs to first floor, large built in storage cupboard.
Bedroom 2
13' 3'' x 11' 1'' (4.03m x 3.39m) Max
With radiator, uPVC double glazed window to the rear, extensive range of fitted wardrobes having hanging rail and shelving.
Bedroom 3
10' 10'' x 10' 1'' (3.29m x 3.07m) Max
Radiator, uPVC double glazed window to the front, and with recess for wardrobe.
Bedroom 4
9' 10'' x 7' 10'' (3.0m x 2.4m) Max
With radiator, uPVC double glazed window to the rear.
Bathroom
With low level WC, pedestal hand wash basin, panelled bath with shower attachment to the taps, heated towel rail, shaver point, extractor, uPVC double glazed window to the front, extensively tiled.
Second Floor
Bedroom 1
13' 5'' x 11' 2'' (4.1m x 3.4m) Max
With walk in uPVC double glazed dormer window to the front, radiator, 2 sets of fitted wardrobes with hanging rail, and shelving, velux double glazed window to the rear, airing cupboard housing pressurized hot water cylinder.
En-suite
Refitted and with concealed flush WC, vanity wash hand basin with cupboards and drawers, double shower cubicle with rain head shower and hand attachment, ceramic tiled floor, heated towel rail, extensively tiled walls, velux double glazed window to the rear.
Outside
The front garden is laid to lawn. A driveway provides off road parking and access to :-
Single Garage
with light and power, up and over door.
Rear Garden
This is a lovely feature of the property and is south facing. The garden has an extensive paved patio area and is fully enclosed, well stocked with plants and shrubs and has open fields to the side.
Click to enlarge
Peterborough PE5 7BF



