Gladstone Street, Bourne £265,000
Please enter your starting address in the form input below.
Please refresh the page if trying an alternate address.
- DETACHED TWO BEDROOM BUNGALOW
- IMMACULATELY REFURBISHED
- LARGE LOUNGE/DINER
- BRAND NEW KITCHEN
- SOUTH FACING REAR GARDEN
- SINGLE GARAGE
- OFF ROAD PARKING
- WALKING DISTANCE TO TOWN
- NO UPWARD CHAIN
NO FORWARD CHAIN!!
This immaculate two bedroom detached bungalow has been totally refurbished to an immaculate standard. In brief, it has two double bedrooms, a large lounge/diner, brand new fitted kitchen with integrated appliances, a refitted bathroom, south facing rear garden, single garage and is within walking distance to town.
Entrance Hall
The new UPVC door leads into the entrance hall which has laminate flooring, a radiator, and a large cloakroom.
Kitchen/Breakfast Room
11' 11'' x 11' 10'' (3.63m x 3.60m)
The new kitchen is fitted with a modern range of base and eye level units with worktops over, integrated oven with electric hob and extractor fan over, integrated fridge freezer, dishwasher and space for a washing machine. There is a stainless steel single sink and drainer, a storage cupboard housing the new boiler, spotlights, door to the side and window to the rear garden.
Lounge/Diner
13' 2'' x 27' 5'' (4.01m x 8.35m)
Newly carpeted, the large lounge diner has a fireplace, radiator, telephone point and French doors to the rear garden.
Bedroom one
13' 5'' x 9' 11'' (4.09m x 3.02m)
Newly carpeted, radiator, numerous plug sockets and window to the front.
Bedoom two
10' 2'' x 9' 11'' (3.10m x 3.02m)
Newly carpeted, radiator and window to the front and side.
Bathroom
7' 0'' x 6' 1'' (2.13m x 1.85m)
Refitted with a modern three piece suite, comprising bath with shower over, low level WC and wash hand basin with vanity unit, heated towel rail, partially tiled, window to the side aspect.
Garage
15' 11'' x 9' 2'' (4.85m x 2.79m)
Single garage and with an up and over door.
Rear garden
The south facing rear garden has a large patio area for outside dining and the rest of the garden is laid to lawn with mature trees and shrubs. There is a side access to the front of the property and an outside tap.
Click to enlarge
Bourne PE10 9AY




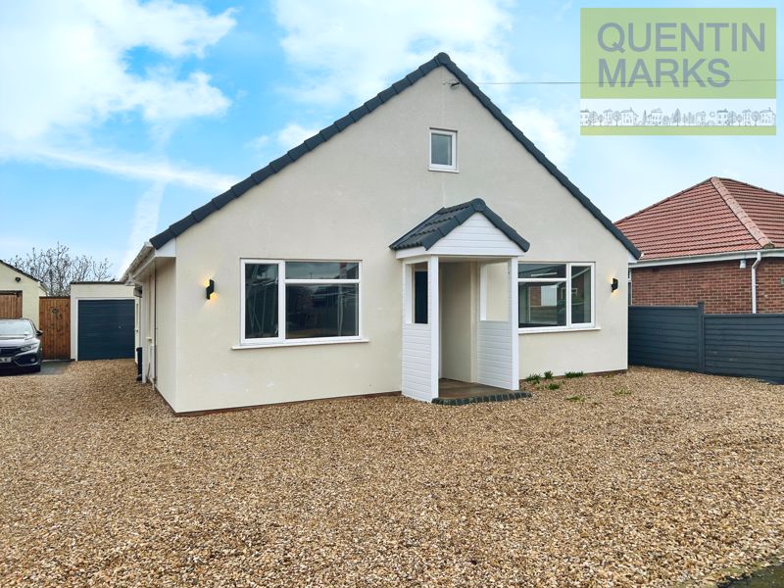
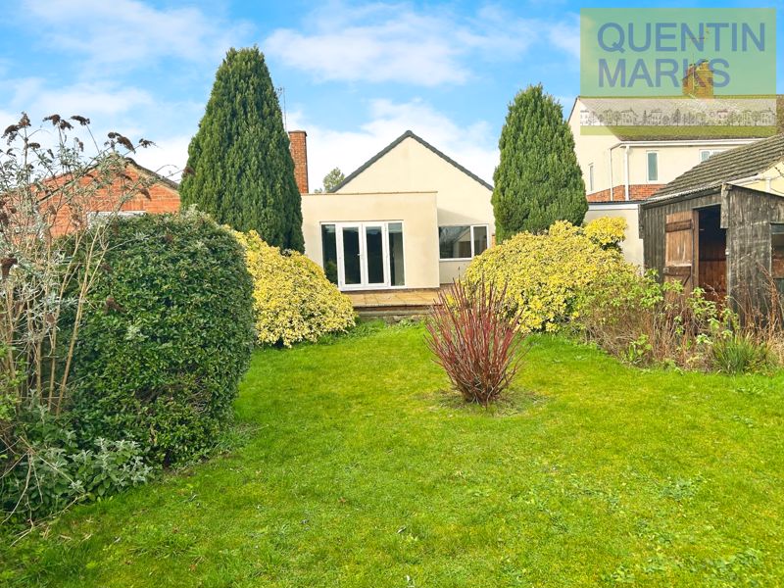
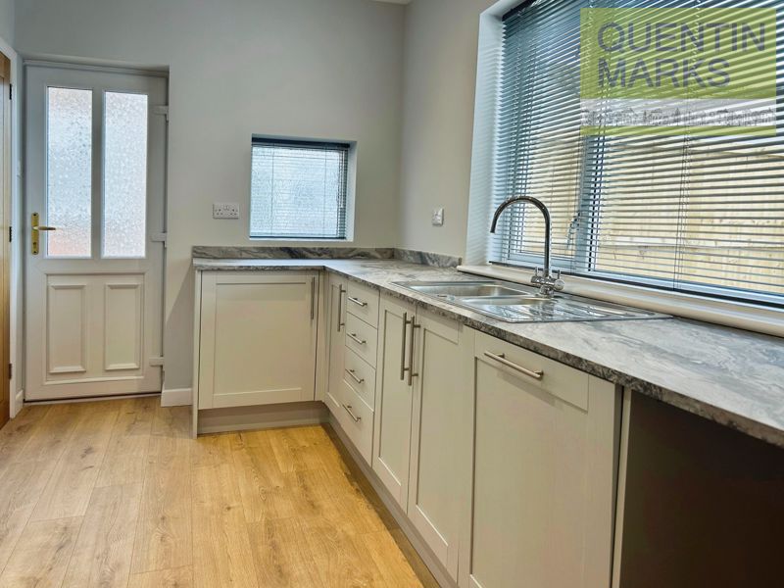
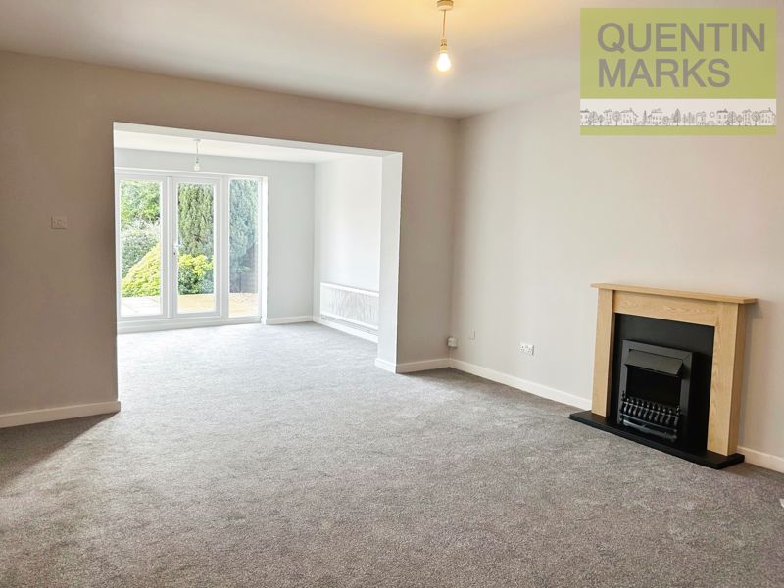
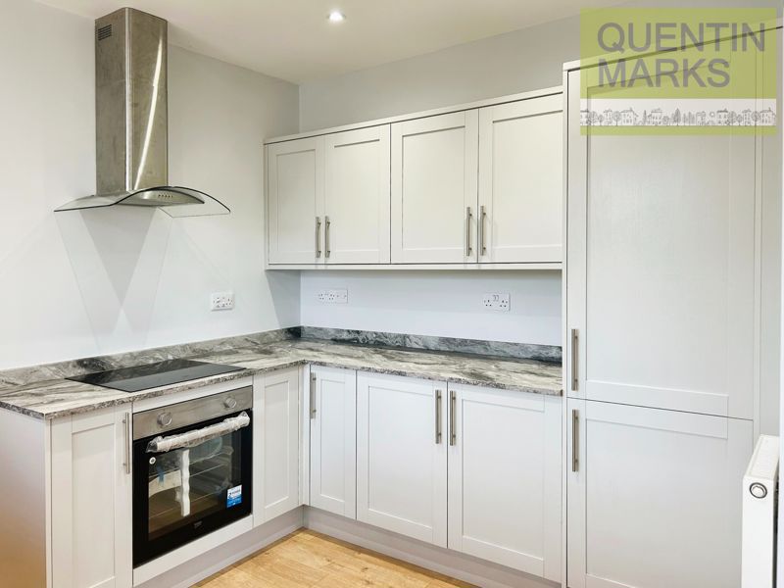
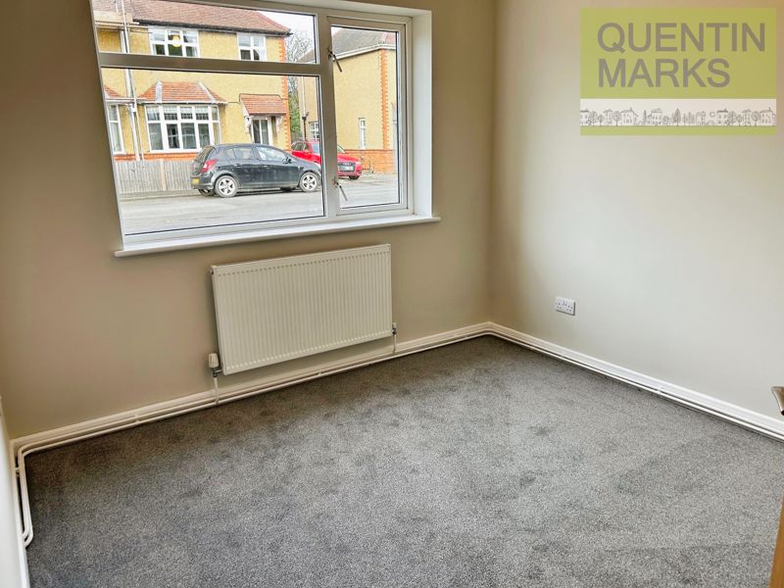
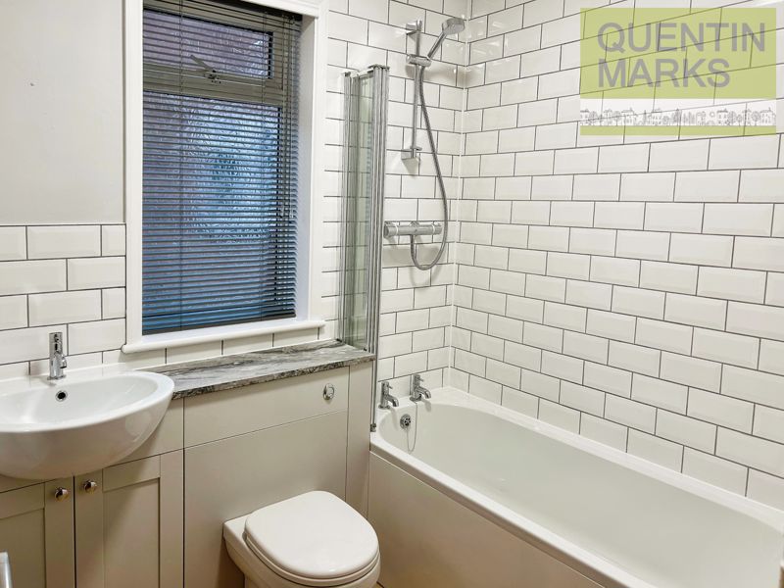
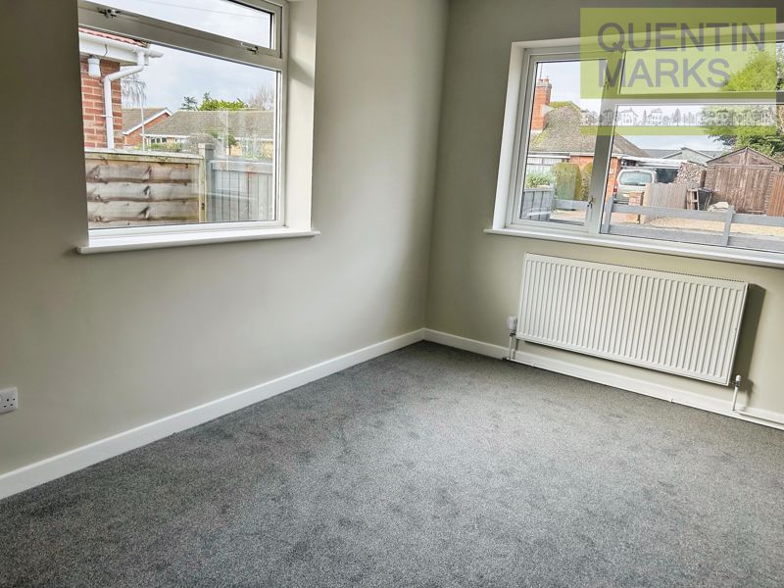
.jpg)








.jpg)






