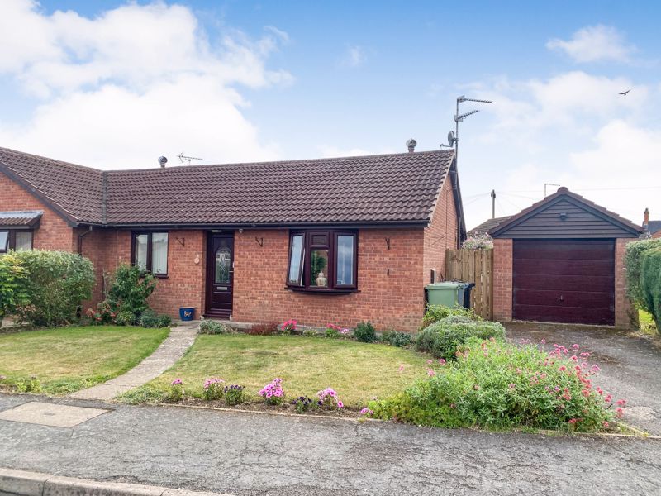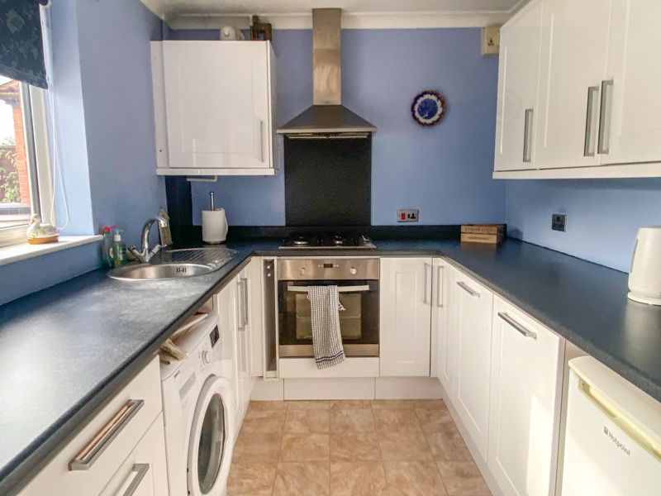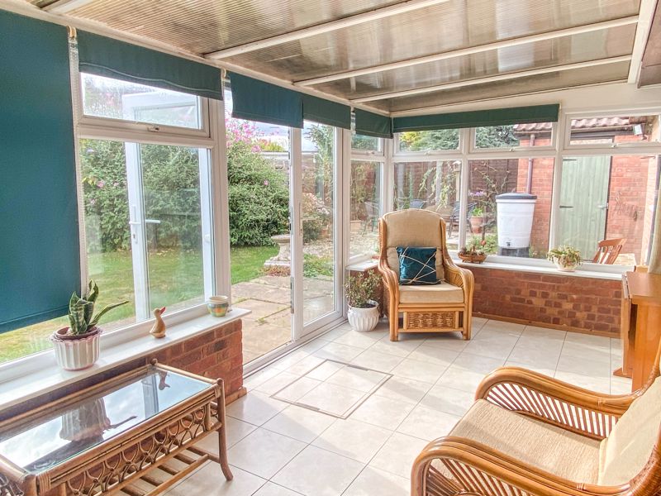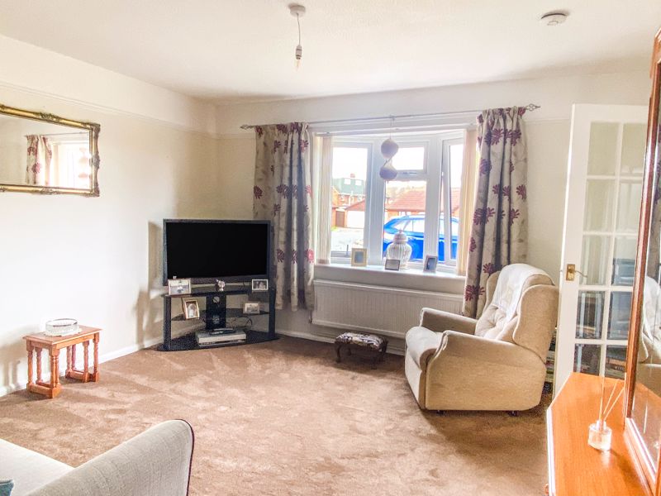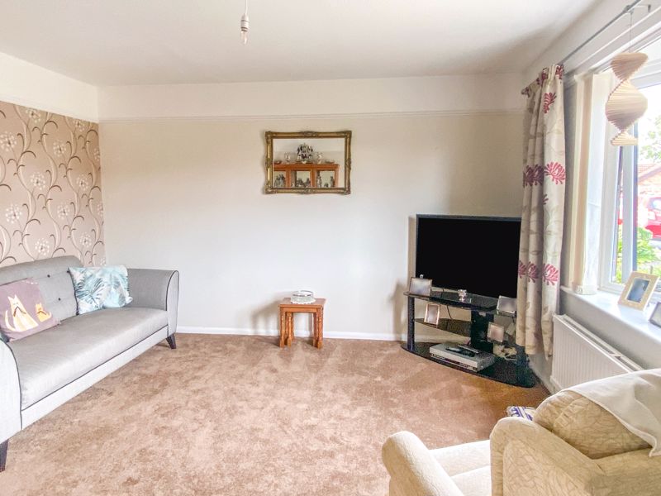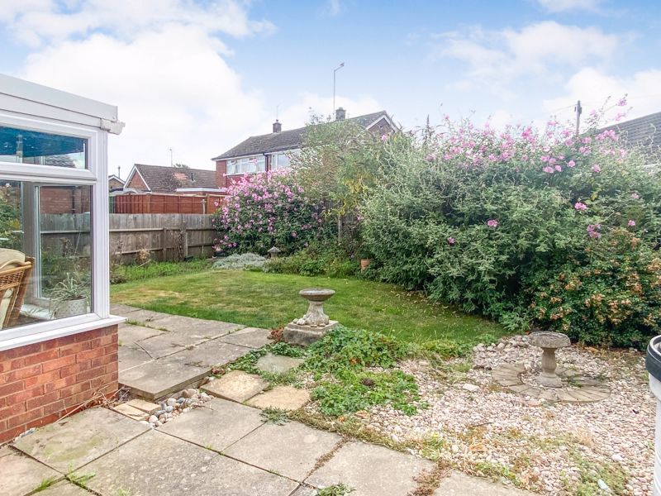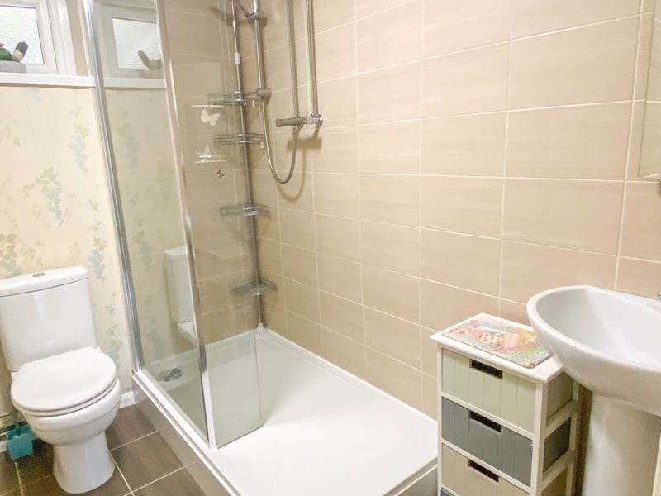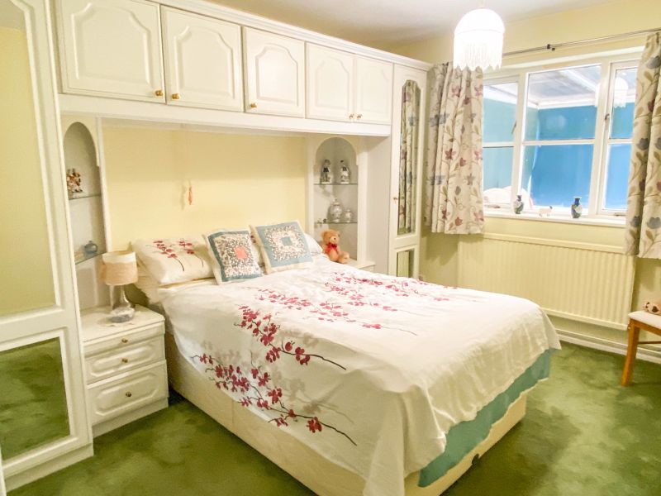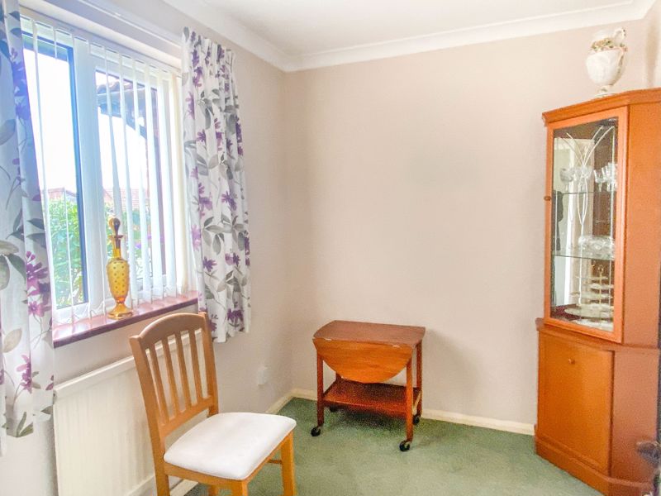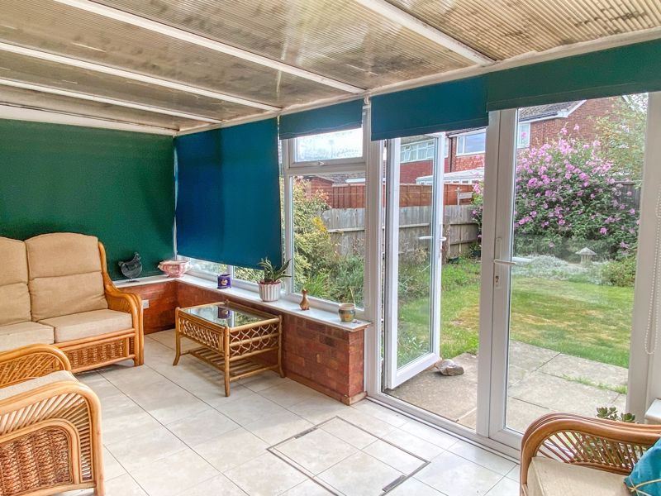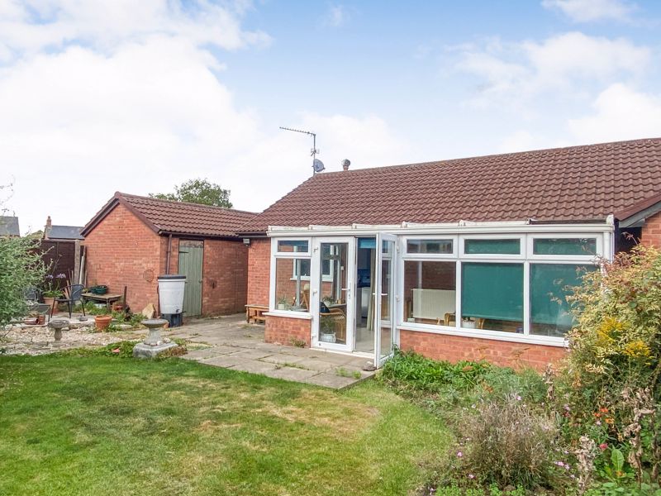Heathcote Road, Bourne £200,000
Please enter your starting address in the form input below.
Please refresh the page if trying an alternate address.
- Bungalow
- Sought After Location
- 2 Bedrooms
- Large Conservatory
- Fitted Kitchen
- Refitted Shower Room
- Lounge With Bay Window
- Oversized Single Garage
- South West Facing Garden
- No Chain
Conveniently located for Bourne's town centre and within easy reach of the Tesco supermarket, this is a spacious semi detached bungalow in a popular location. There is a large conservatory which overlooks the south west facing rear garden which is also of a good size, and there are 2 good bedrooms. The bath has been replaced to a large shower tray. The property has gas central heating, uPVC double glazing and an oversized single garage and is offered with no chain.
Entrance Hall
With uPVC double glazed entrance door, radiator, built in cupboard.
Kitchen
12' 1'' x 7' 5'' (3.69m x 2.27m)
With single drainer stainless steel sink unit, range of base units with cupboards & drawers, worksurfaces and eye level cupboards over, built in gas hob with oven under and with extractor fan above, plumbing for an automatic washing machine, gas fired central heating boiler, uPVC double glazed window to the rear, glazed door to:
Conservatory
17' 1'' x 7' 5'' (5.21m x 2.27m)
Of a brick & uPVC double glazed construction with ceramic tiled floor, radiator, uPVC double glazed french doors to the rear garden.
Lounge
12' 10'' x 12' 5'' (3.90m x 3.79m)
With uPVC double glazed bay window to the front, TV point, radiator.
Bedroom 1
13' 5'' x 9' 5'' (4.08m x 2.86m)
With radiator, built in wardrobes, sealed unit double glazed window to the rear.
Bedroom 2
9' 5'' x 6' 10'' (2.86m x 2.09m)
With radiator, uPVC double glazed window to the front.
Front Garden
The front garden is mainly laid to lawn with borders and driveway alongside providing off road parking and access to
Shower Room
With low level WC, pedestal wash hand basin, walk in shower with glass screen, ceramic tiled floor, radiator, uPVC double glazed window to the rear, built in cupboard.
Garage
17' 0'' x 12' 10'' (5.19m x 3.901m)
With up and over door, light & power.
Rear Garden
The rear garden is a pleasant feature being south west facing and of a good size. It is mainly laid to lawn with patio area and is enclosed.
Click to enlarge
Bourne PE10 9JT




