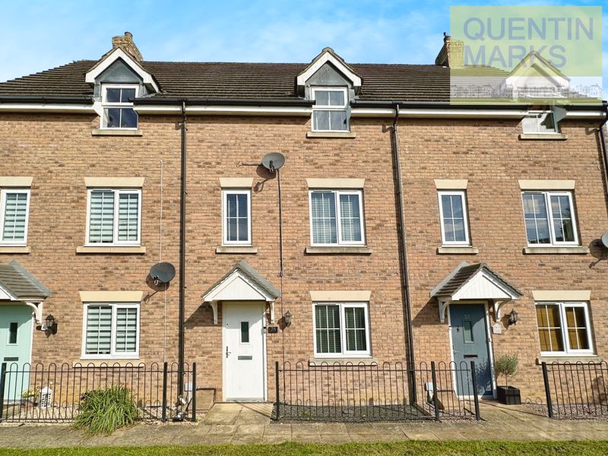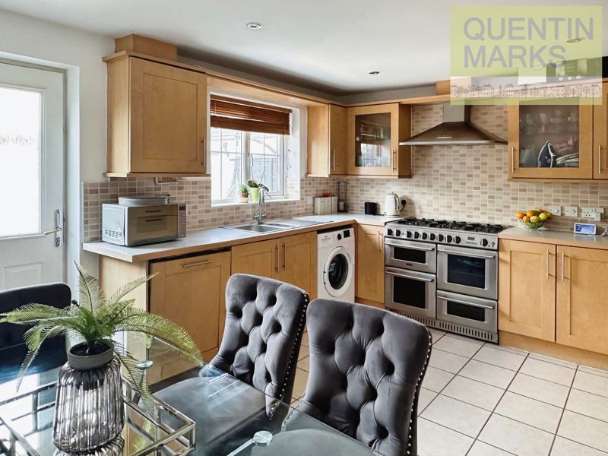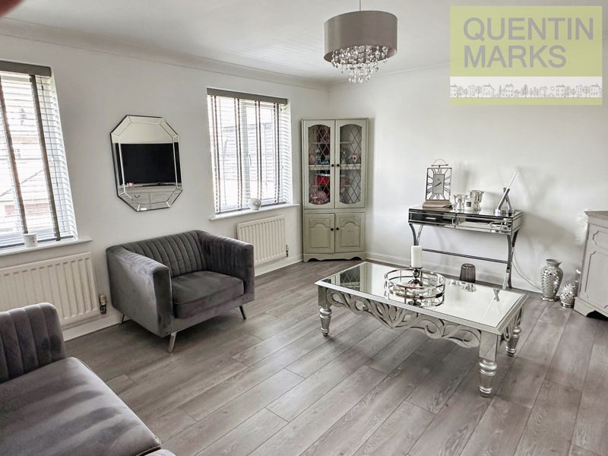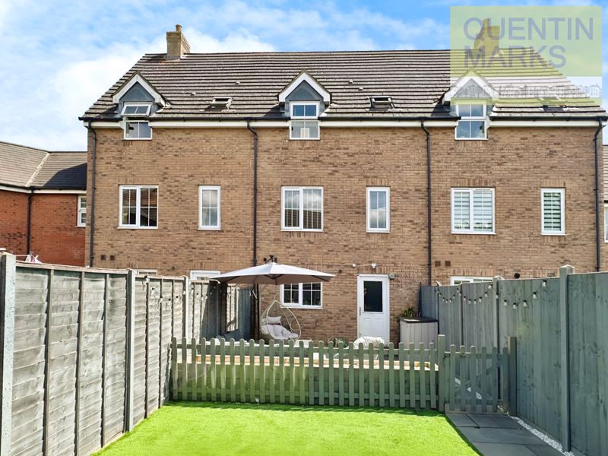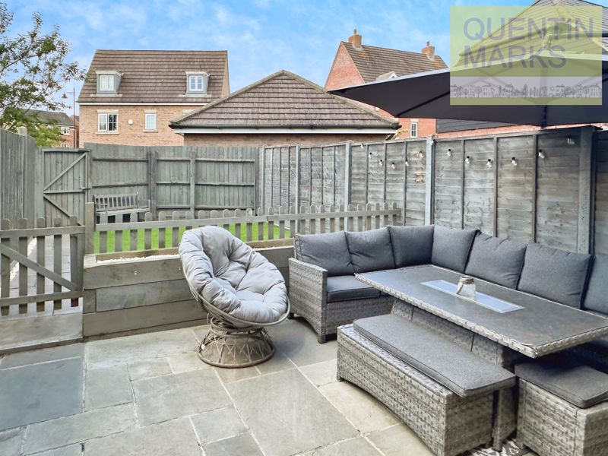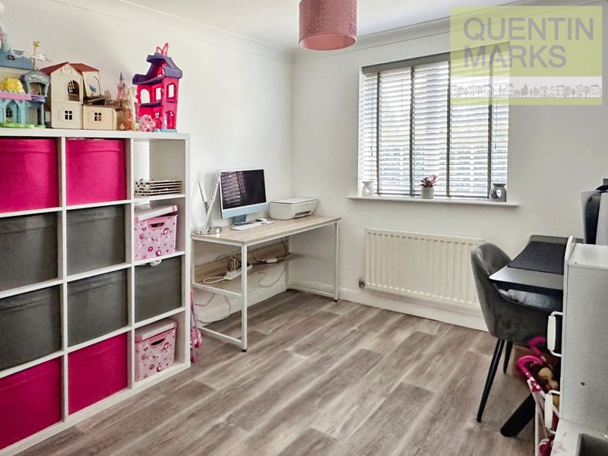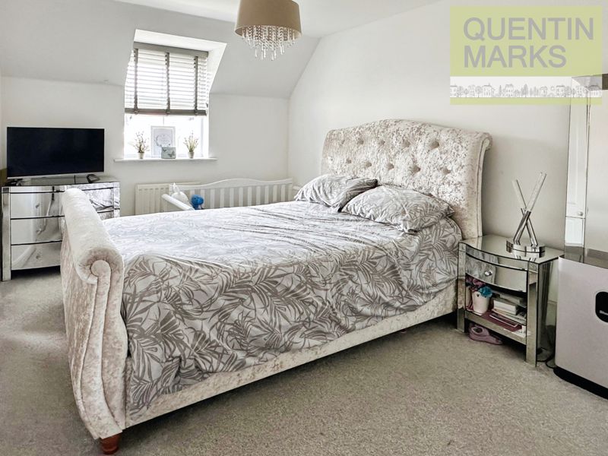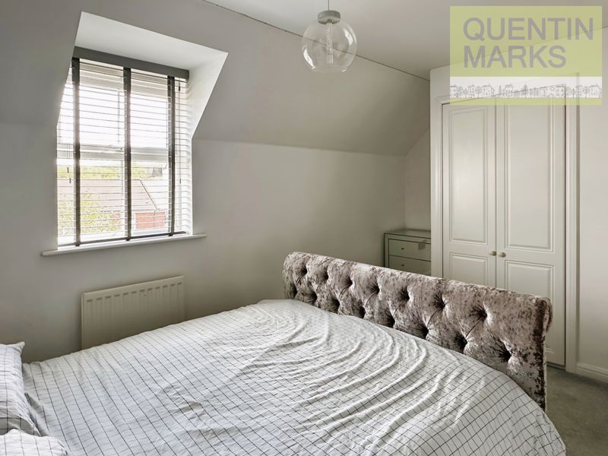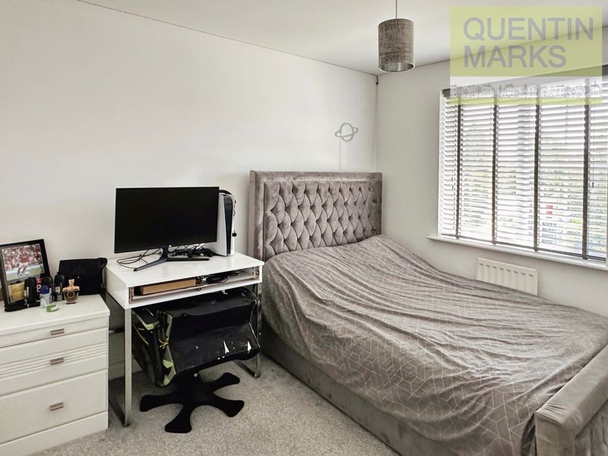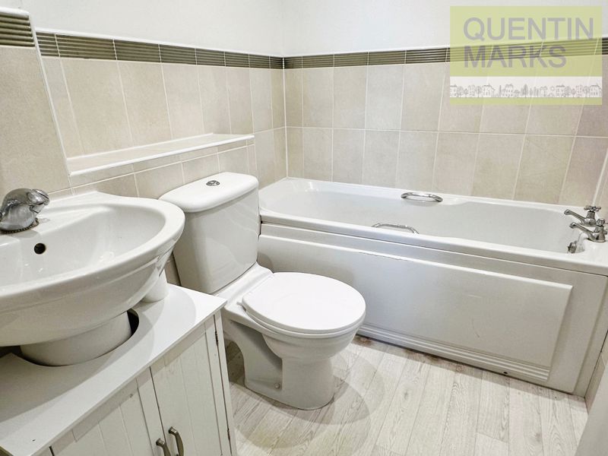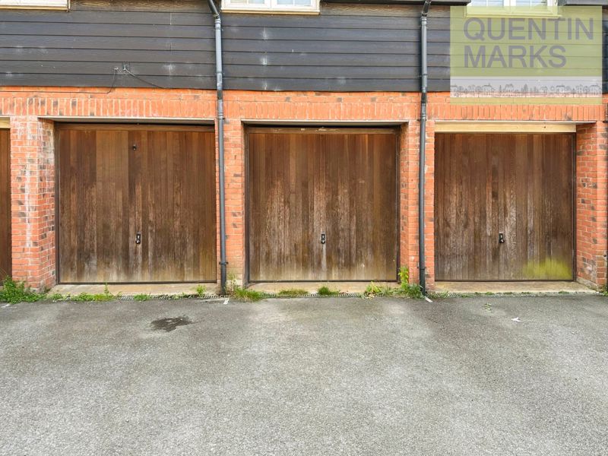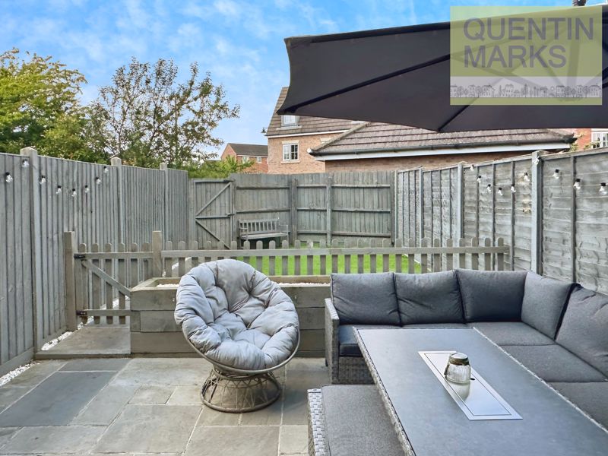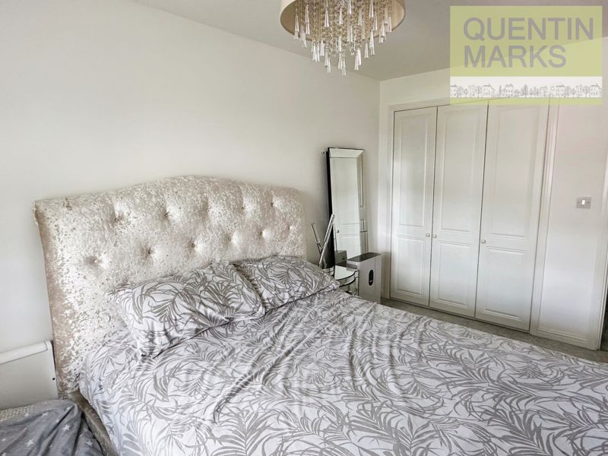Badger Lane, Bourne Offers in Excess of £235,000
Please enter your starting address in the form input below.
Please refresh the page if trying an alternate address.
- Modern Town House
- 3/4 Double Bedrooms
- Ensuite To Master
- Breakfast Kitchen
- Good Sized Lounge
- Garage and Parking
- Beautiful Rear Garden
- Popular Location
- Viewing Recommended.
This is a spacious modern town house which has the benefit of 3 double bedrooms with an ensuite to the master. Being extremely versatile, there is a room on the ground floor which could be either a 4th bedroom, home office or playroom. The house has a beautiful south west facing rear garden which has been landscaped, and which has a good degree of privacy, and rear pedestrian access leads to the garage at the rear where there is also a parking space. Ideal as either a buy to let investment or first time buy, viewing is recommended.
Entrance Hall
With entrance door, radiator, stairs to first floor with understairs cupboard.
Cloakroom
With low level WC, pedestal wash hand basin, radiator, extractor, ½ tiled walls.
Kitchen
15' 1'' x 11' 2'' (4.6m x 3.4m) Max
With 1½ bowl stainless steel sink unit, range of base units incorporating cupboards and drawers with worktops and eye level cupboards, plumbing for washing machine, space for a range cooker with extractor hood above, ceramic tiled floor, uPVC double glazed window to the rear, gas fired central heating boiler, integrated fridge freezer, door to garden.
Dining Room/Bedroom 4
10' 10'' x 8' 10'' (3.3m x 2.7m) Max
With radiator, uPVC double glazed window to the front.
Landing
With radiator, uPVC double glazed window to the front, stairs to second floor.
Lounge
15' 1'' x 13' 1'' (4.6m x 4.0m) Max
With 2 radiators, 2 x uPVC double glazed windows to the rear, TV point.
Bedroom 3
10' 6'' x 8' 10'' (3.2m x 2.7m) Max
With radiator, uPVC double glazed window to the front, built in wardrobe.
Second Floor Landing
With radiator, Access to loft space.
Bedroom 1
13' 1'' x 9' 2'' (4.0m x 2.8m) Max
With radiator, uPVC double glazed window to the rear, built in wardrobe.
Ensuite
With low level WC, pedestal wash hand basin, shower cubicle, shaver point, Velux double glazed window to the rear, radiator, extractor.
Bedroom 2
15' 1'' x 10' 2'' (4.6m x 3.1m) Max
With radiator, built in wardrobe, uPVC double glazed window to the front.
Bathroom
With low level WC, pedestal wash hand basin, panelled bath, radiator, extractor, shaver point ½ tiled walls.
OUTSIDE
Front Garden
This is set behind metal railings and is set to chippings.
Rear Garden
This is a lovely feature and with extensive Indian Stone paved patio, raised planter, gated access to further garden area with artificial lawn, fully enclosed and with outside power and mains water tap. The garden is south west facing and enjoys a good degree of privacy.
Garage
Set beneath an adjacent coach house, with additional parking space in front.
Click to enlarge
Bourne PE10 0FT




