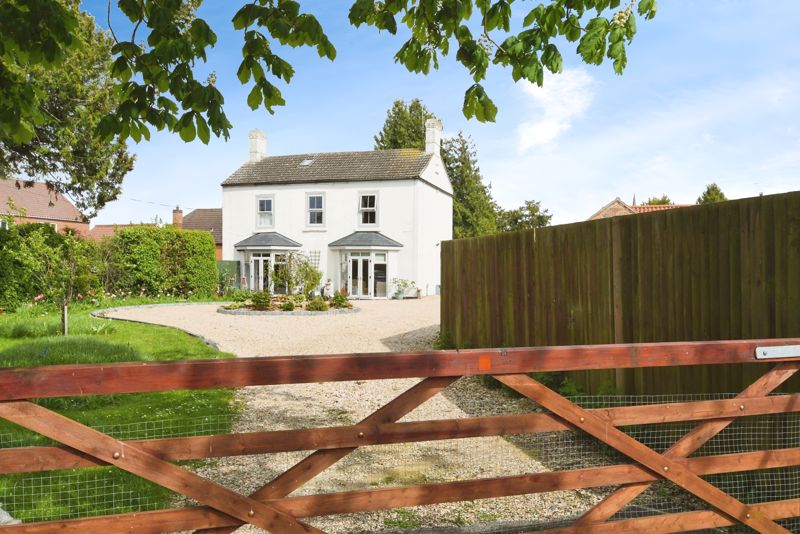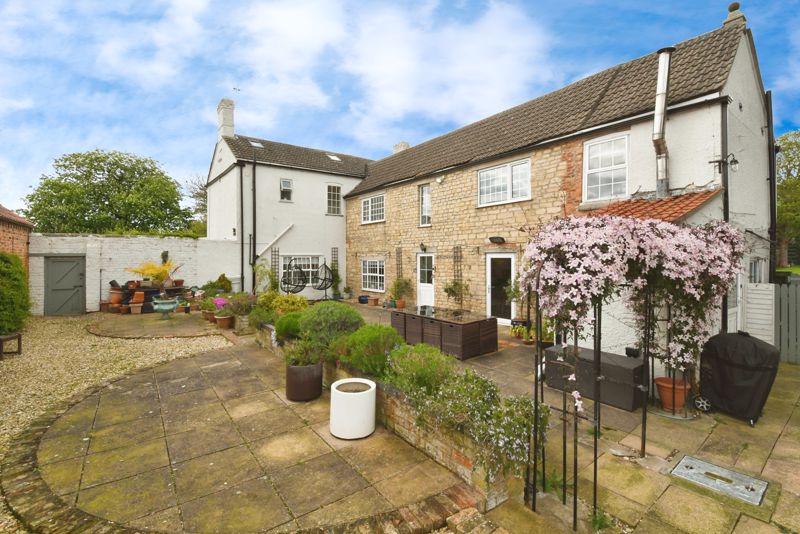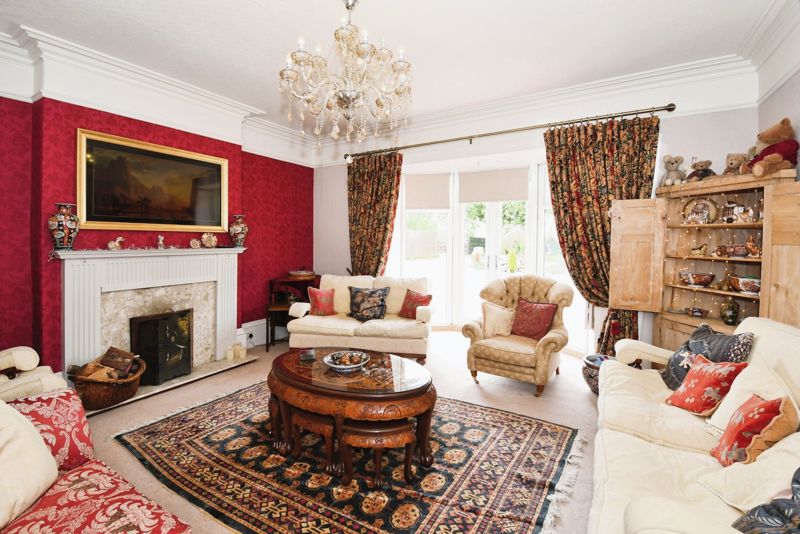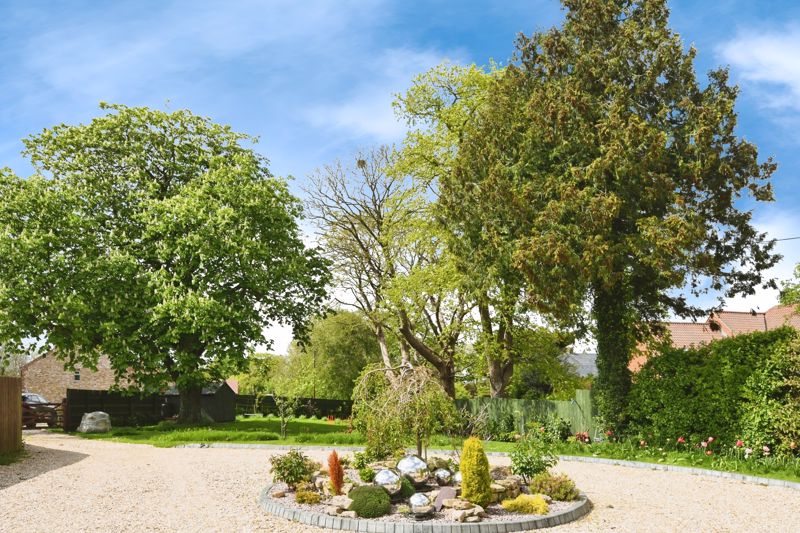Station Road Helpringham, Sleaford £655,000
Please enter your starting address in the form input below.
Please refresh the page if trying an alternate address.
- Elegant Family Home
- 3 Large Double Bedrooms
- 2 Ensuites
- Family Bathroom
- Large Drawing Room With Open Fire
- Large Dining Room
- Cosy Sitting Room
- Kitchen and Utility Room
- One Third Of An Acre Plot
- Lovely Walled Garden
This elegant property is presented in good order and has an abundance of character. The accommodation is extremely versatile, having been configured for the current owners use, however additional bedrooms could be provided for within the existing footprint relatively easily. Downstairs there are 3 large welcoming reception rooms, and the south facing walled garden is a lovely feature. The property occupies a plot of approximately one third of an acre.
Entrance Hall
With entrance door.
Cloakroom
With low level WC, vanity wash hand basin with cupboards under, heated towel rail, ceramic tiled floor, window.
Kitchen
14' 9'' x 14' 1'' (4.5m x 4.3m) Max
Fitted with an extensive range of base and wall cupboards, 1½ bowl composite sink unit. original fireplace with range cooker inset and with extractor above, exposed stonework to 1 wall, door to the garden, quarry tiled floor.
Utility Room
14' 5'' x 7' 7'' (4.4m x 2.3m) Max
With single drainer stainless steel sink unit, worktop, plumbing for dishwasher, plumbing for washing machine, windows to front, side and rear, door to the garden, radiator, built in store cupboard.
Secondary Hall
With radiator, ceramic tiled floor, door to garden, stairs to first floor with large walk in under stairs cupboard.
Sitting Room
14' 1'' x 13' 9'' (4.3m x 4.2m) Max
A lovely elegant room with feature recess, ceramic tiled floor, double glazed window overlooking the garden, exposed stonework to 1 wall, radiator.
Drawing Room
16' 9'' x 15' 1'' (5.1m x 4.6m) Max
With open fire set in feature fireplace, radiator, pair of uPVC double glazed French doors set in walk in uPVC double glazed bay window to the front.
Dining Room
16' 9'' x 15' 1'' (5.1m x 4.6m) Max
A lovely room with feature fireplace, having recess store cupboard, radiator, pair of uPVC double glazed French doors to the garden set in bay window to the front, further wall recess.
Landing
With lobby room having radiator, and ladder staircase to study/storage room above, 2 double glazed windows overlooking the garden, loft access.
Bedroom 1
15' 1'' x 12' 6'' (4.6m x 3.8m) Max
With double glazed window overlooking the front garden, radiator, ladder staircase leading to mezzanine sitting area above with Velux window.
Dressing Room
Extensively fitted out with shoe rack, wardrobes, drawers and dressing table, double glazed window overlooking the front garden.
En Suite
With double shower cubicle, vanity wash hand basin, with cupboards under, low level WC, heated towel rail, double glazed window, underfloor heating.
Bedroom 2
15' 1'' x 12' 6'' (4.6m x 3.8m) Max
A large twin aspect room with window to the front and rear, radiator, walk in wardrobe, exposed brickwork to part of one wall.
En Suite 2
With low level WC, bowl wash hand basin set on marble top with cupboards under, walk in double shower cubicle, heated towel rail, ceramic tiled floor, double glazed window overlooking the garden, airing cupboard housing hot water cylinder.
Bedroom 3
15' 1'' x 12' 6'' (4.6m x 3.8m) Max
With radiator, window to the front.
Bathroom
A very large room with low level WC, twin bowl wash hand basins set on tiled counter with cupboards under, elliptical bath, separate shower cubicle, heated towel rail, ceramic tiled floor, double glazed window to the front.
OUTSIDE
Front Garden
Overall, we understand that this property occupies a plot of one third of an acre. Approached by a driveway and 5 bar gate, the front garden is mainly laid to lawn, with inset horse chestnut tree and with gravelled parking for a number of vehicles.
Rear Garden
This is a beautiful courtyard garden with paved patio, steps up to gravelled area with raised planter divide, further paved patio, walled to all sides.
OUTBUILDINGS
Boiler Room
Housing oil fired central heating boiler.
Garden Room
17' 9'' x 12' 6'' (5.4m x 3.8m) Max
With power and light, ideal for use as a home office/gym.
Click to enlarge
Sleaford NG34 0RB




















